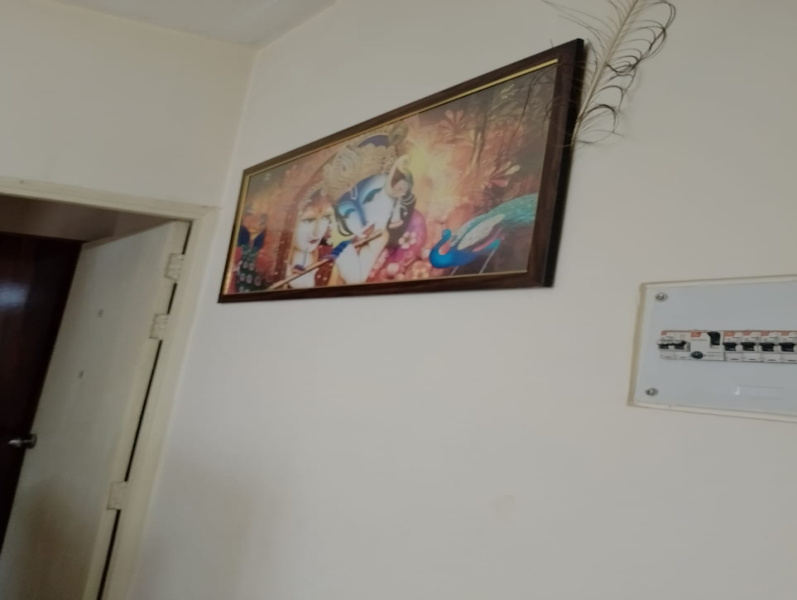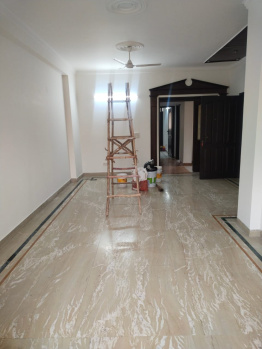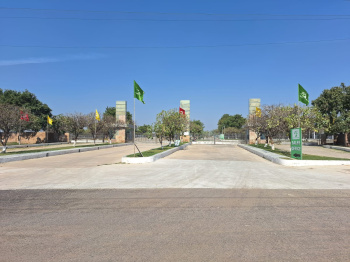- Mayfield Garden, Gurgaon, Haryana
- +91-9899409300
Independent Build Up House 354 SQ Yards Sector 7 Gurgaon.
Sector 7, Sector 7 Gurgaon
Link Copied
7 Cr.
@ Rs 10769 per Sq.ft.
- Reputed Builder
- Well ventilated
- Fully Renovated
- Vastu compliant
- Spacious
- Ample Parking
- Gated Society
- Tasteful Interiors
- Prime Location
- Luxury lifestyle
- Well Maintained
- Plenty of Sunlight
- Width of facing Road
- Pooja Room
- Study Room
- Servant Room
Land Mark
-
Airport
-
School
-
Shopping Mall
-
Bank
-
Bus Stop
Amenities
- Reserved Parking
- Security
Property Description
# 354 Sq Yards | Basement + 2.5 Floors | HUDA Sector 7, Gurgaon
## Key Facts
* **Plot size:** 354 sq yards (≈ **3,186 sq ft**)
* **Configuration:** **Basement + Ground + First + Second (half floor)**
* **Estimated total built-up:** ≈ **6,650–6,750 sq ft**\*
* **Facing/road:** Wide HUDA sector road (ample parking)
* **Status:** Freehold, HUDA-approved residential plot
\*Working estimate assuming typical coverage; exacts as per sanctioned plan.
## Area Summary (approx.)
## Layout Highlights
* **Entrance & Parking:** Secure gate, stilt/driveway parking for 2–3 cars
* **Living Spaces:** Double-height foyer option, large drawing + dining, powder room
* **Bedrooms:** 5–6 rooms potential, all with wardrobes; master with walk-in & balcony
* **Kitchens:** Main modular kitchen + servant/utility, provision for second kitchen/pantry
* **Basement:** Ideal for home theatre, gym, play zone or party lounge
* **Terraces:** Front & rear sit-outs; scope for terrace garden/barbecue deck
* **Staff/Utility:** Separate servant room with bath, dedicated laundry/utility zones
* **Safety & Comfort:** CCTV provision, video door phone, fire safety points, inverter/solar-ready..
Read More...
Send an enquiry for this property?
Contact Person : Vikas Thakur
9899409300
Related Properties in Gurgaon
4 BHK Villa For Sale In Mayfield Garden, Gurgaon (4000 Sq.ft.)
Mayfield Garden, Gurgaon
4000 Sq.ft.
7.20 Cr.

2 BHK 1st Floor For Sales In N Block Mayfield Garden Sector 51,Gurgaon
Mayfield Garden, Gurgaon
1700 Sq.ft.
2 Cr.

4 BHK Second Floor For Sale In Gated Block Sushant Lok I Gurgaon
Sushant Lok Phase I, Gurgaon
2000 Sq.ft.
3 Cr.

5 BHK Builder Floor For Sale In Sushant Lok Phase I, Gurgaon (418 Sq. Yards)
Sushant Lok Phase I, Gurgaon
418 Sq. Yards
5.85 Cr.
3.5 BHK Flats & Apartments For Sale In Sector 69, Gurgaon (2400 Sq.ft.)
Sector 69 Gurgaon
2400 Sq.ft.
4 Cr.





